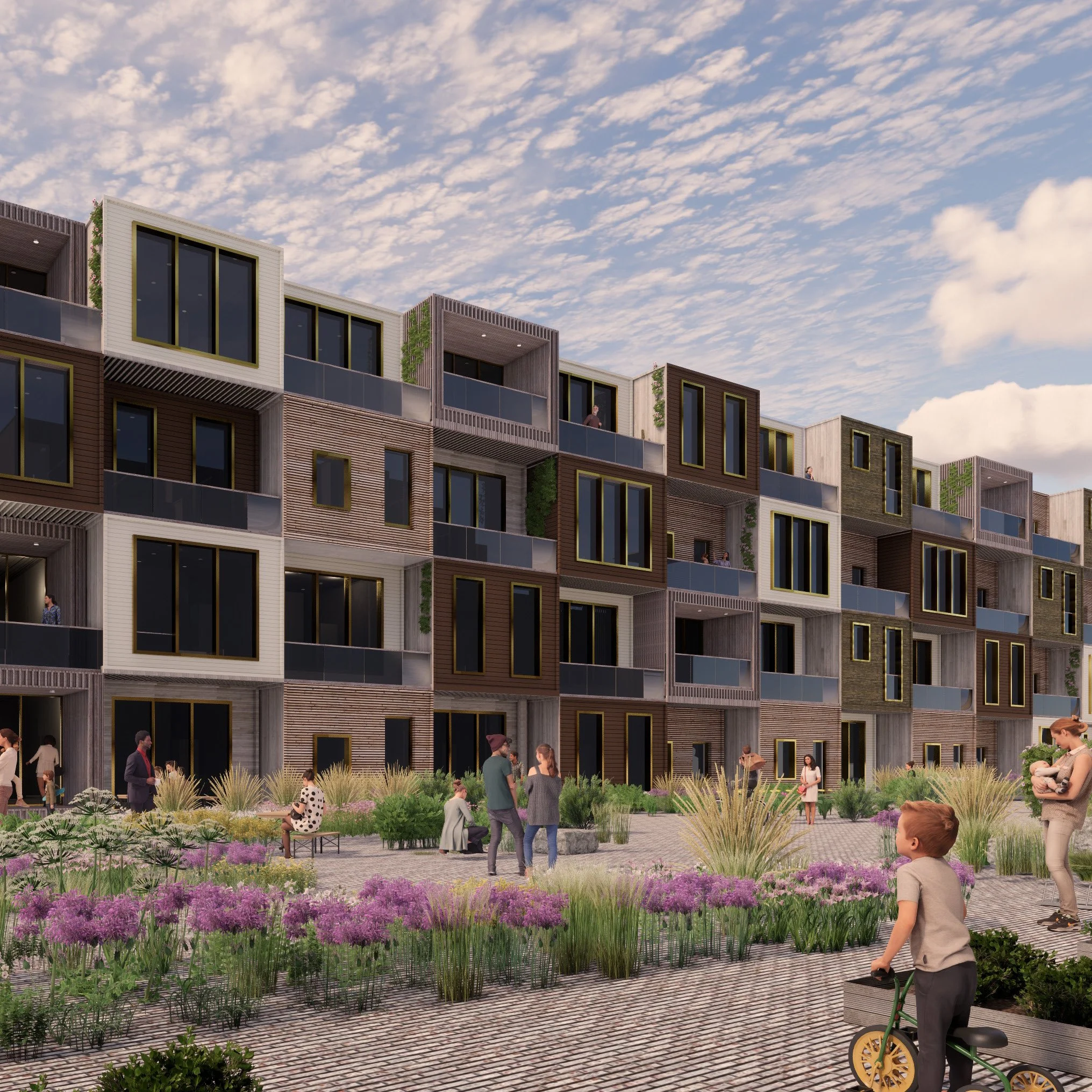Nabolagsudvikling
Metabolig
Intention
Approximately half of all families in Denmark are not traditional nuclear families. Nonetheless, we design homes to meet the needs of a nuclear family (with average of two kids). The goal of this project is to become familiar with the various housing needs and priorities of all types of families, from single parents to joint families. Then, using this knowledge, create a new housing concept that can accommodate all family types.
Implementation
The study included adults from 38 families, including 19 single parents and 19 parents in joint families. These two family-types are the most common in Denmark, after the nuclear family. The study used qualitative methods to investigate which challenges and issues families face on a daily basis in relation to their home, its functionality, local amenities, and social bonds with neighbours.
Impact
By using design-by-research method, we developed a new way of living that is based on four important principles: (1) children always come first, even if they have two homes; (2) flexibility and multi-functionality are highly valued; (3) families are willing to sacrifice a smaller private space for the benefit of a larger communal space; and (4) proximity to local amenities is essential for a well-functioning everyday life.
Client
The Rambøll Foundation
Year
2019-
Credit
Henning Larsen, Rambøll, Bo-Vest, AP Ejendomme
Urban gaps
Intention
At the time the project was ongoing, Amsterdam was able to meet its own goal of building 4,000 new homes per year by focusing on some large areas where building mass amounts of homes is relatively simple (such as IJburg, de Westelijke Tuinsteden, Amsterdam Zuid-Oost and Amsterdam Noord). In this study, we propose increasing density within the historical city limits rather than extending to undeveloped areas around the city. The project demonstrates that there are still numerous opportunities to be developed in small urban gaps between existing buildings.
Implementation
Within a 705m2 area in Amsterdam's city centre, we identified several types of urban gaps that can be filled with new homes: (1) constructing in an undeveloped lot in between building (2) building on top of a low existing building (3) filling a void within an existing urban block. We investigated the potential of these urban gaps by calculating the number of homes, parking spaces, and square metres of commercial space for each location.
Impact
We discovered that a 750m by 750m square can house approximately 500 new homes. Realizing new homes in the existing city centre can improve urban life in several ways: (1) an increase in the number of homes in the city centre, where people wish to live (2) readjusting local diversity by introducing new housing forms and typologies; and (3) creating economic opportunities to improve local public and communal space.
Client
Amsterdam municipality
Year
2007
Credit
Inbo Architects
Re-Structuring the Geldershoofd
Intention
My graduation project, ‘Re-Structuring the Geldershoofd’, was basically a proposal to reuse (rather than demolish) one of the Bijlmermeer's large residential blocks. The project is about increasing social diversity through an addition of residential typologies and types of ownerships. Bottom-up development is being pursued by scratching all interior walls and allowing people to design their own apartments as they wish. It promotes social interactions by providing small communal areas for neighbours to greet and meet. It illustrates a slow transformation of the building over time.
Impact
So many years ago, and the project is even more relevant than before. It is an example for rethinking how existing structures can be repurposed, humanized, and remade to be liveable and lovable.
Year
2004
Credit
Academie van Bouwkunst, Amsterdam



